The list of drawings required to construct a house may vary depending on the specific requirements of the project, but generally, the following drawings are needed:
- Site plan: This shows the location of the building on the site, along with the dimensions of the site, property lines, and setbacks.

- Floor plans: These show the layout of each floor of the building, including the rooms, doors, windows, and other features.
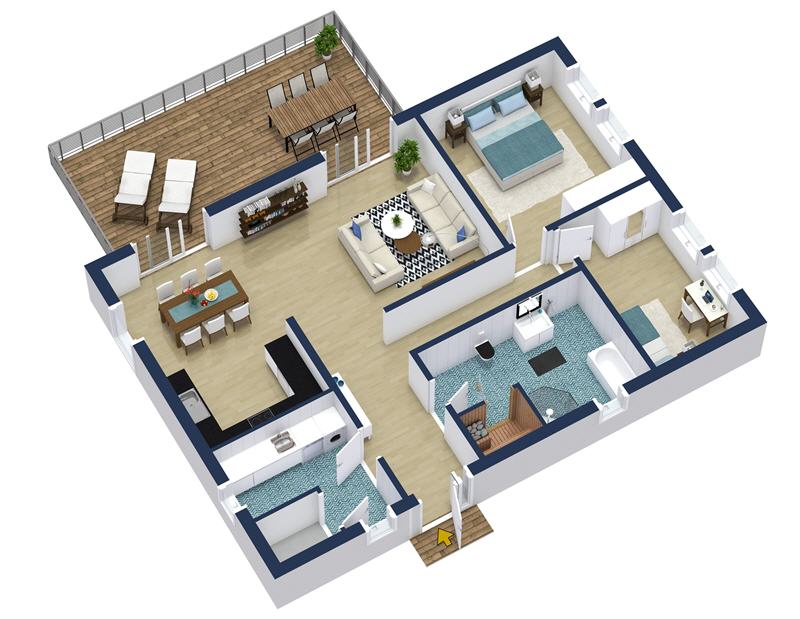
- Foundation plan: This shows the layout of the foundation and footings for the building.
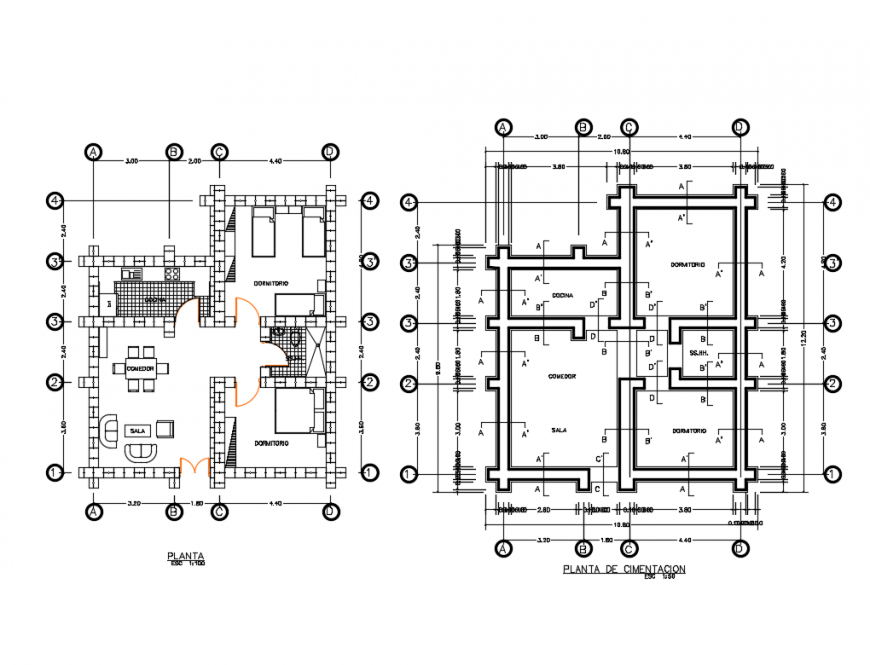
- Roof plan: This shows the layout of the roof, including the slope and shape of the roof, as well as any roof openings.
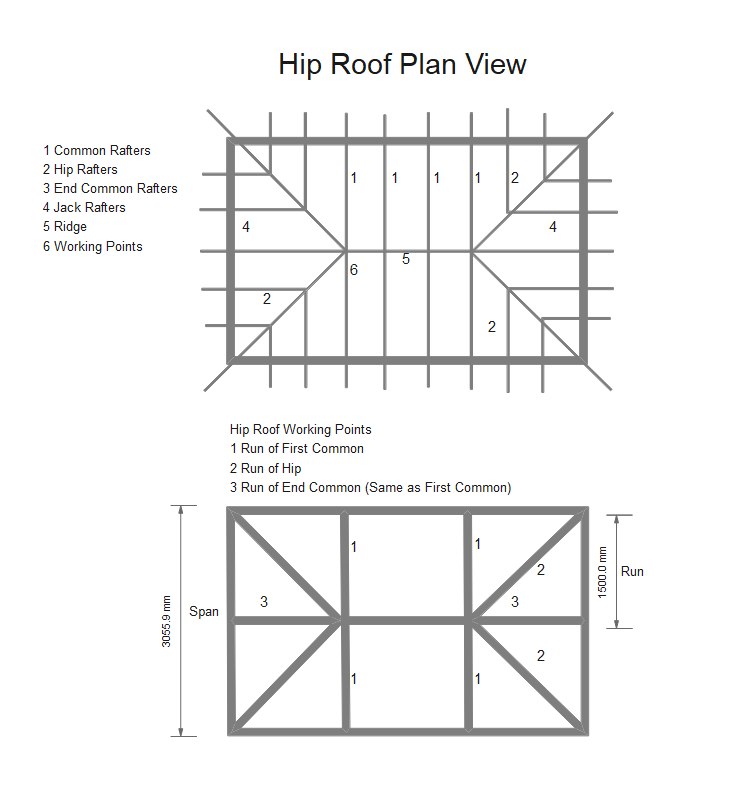
- Elevations: These are drawings of the exterior of the building, showing the height, width, and depth of each side of the building.

- Sections: These are cut-away views of the building, showing the details of the construction, including the framing, insulation, and finishes.
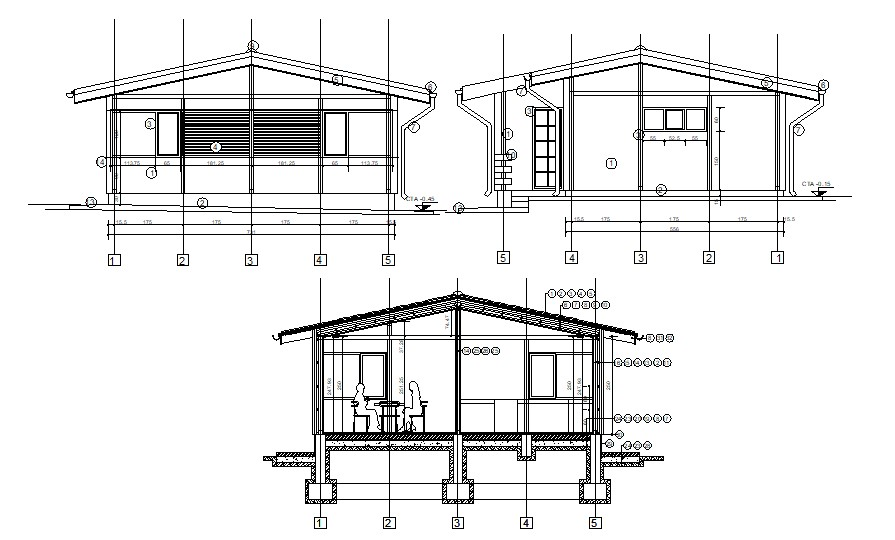
- Electrical and plumbing plans: These show the layout of the electrical and plumbing systems, including the location of outlets, switches, fixtures, and appliances.
- Details: These are detailed drawings of specific building elements, such as doors, windows, stairs, and cabinets.
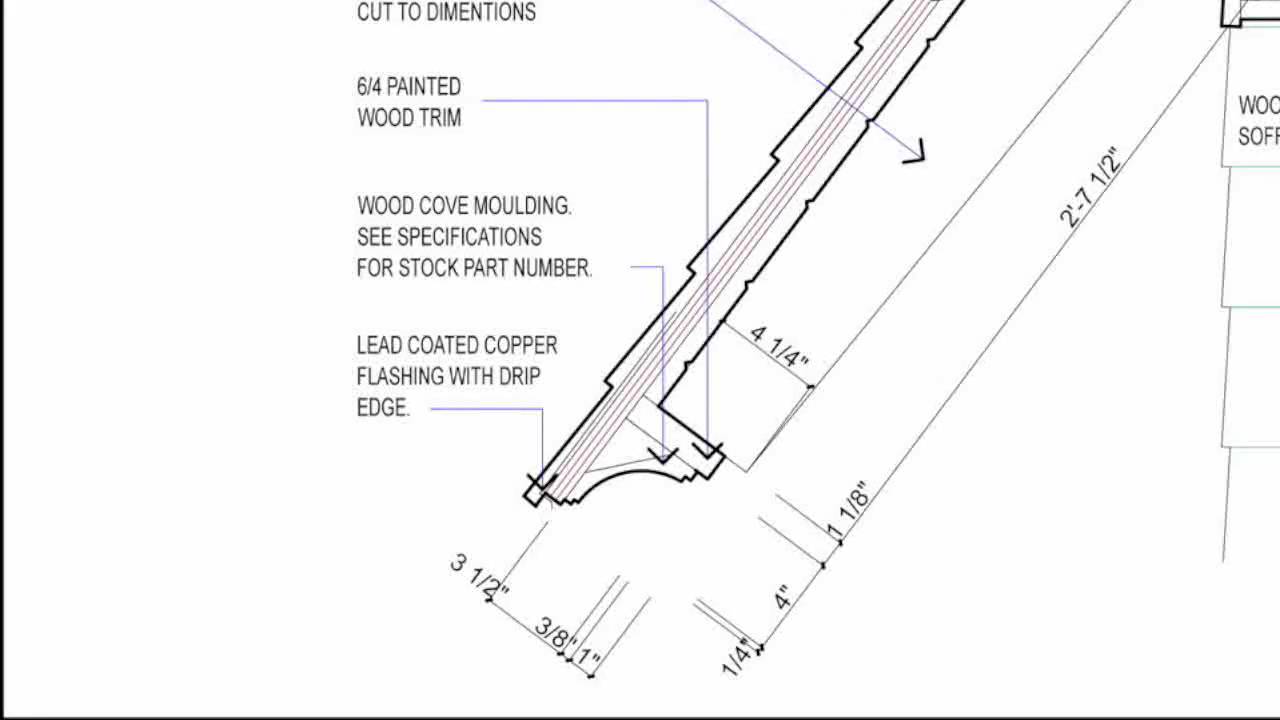
It is important to note that the list of drawings required may vary depending on the complexity of the project and local building codes and regulations. It is always best to consult with your Building Contractor or Architecture Firms in Chennai to determine the necessary drawings for your specific project.